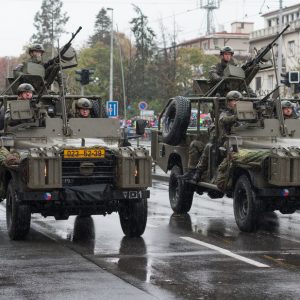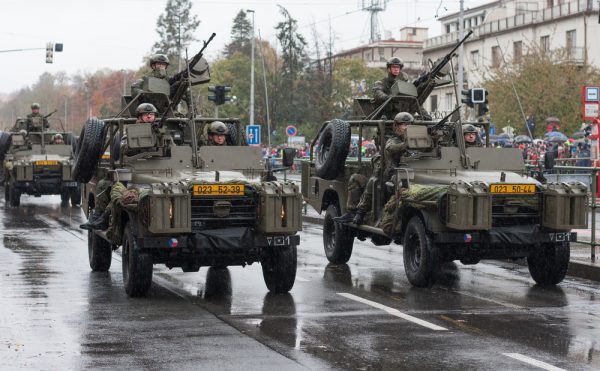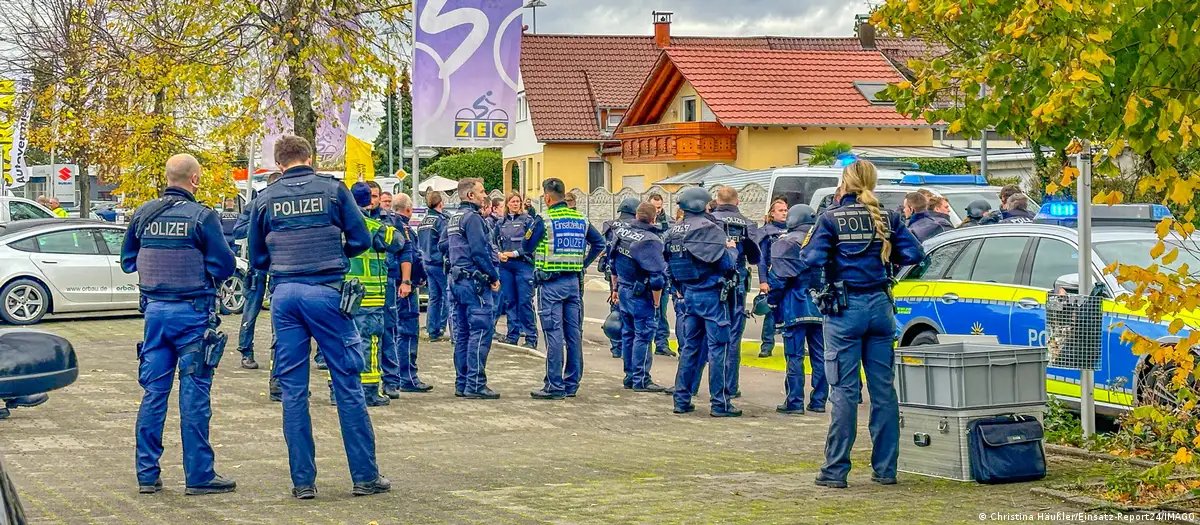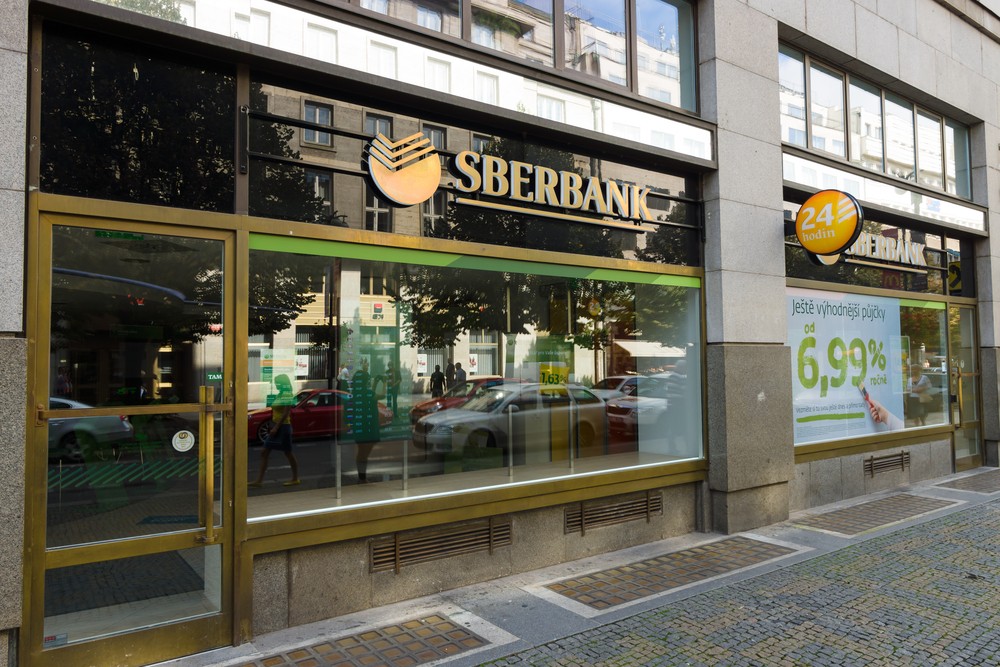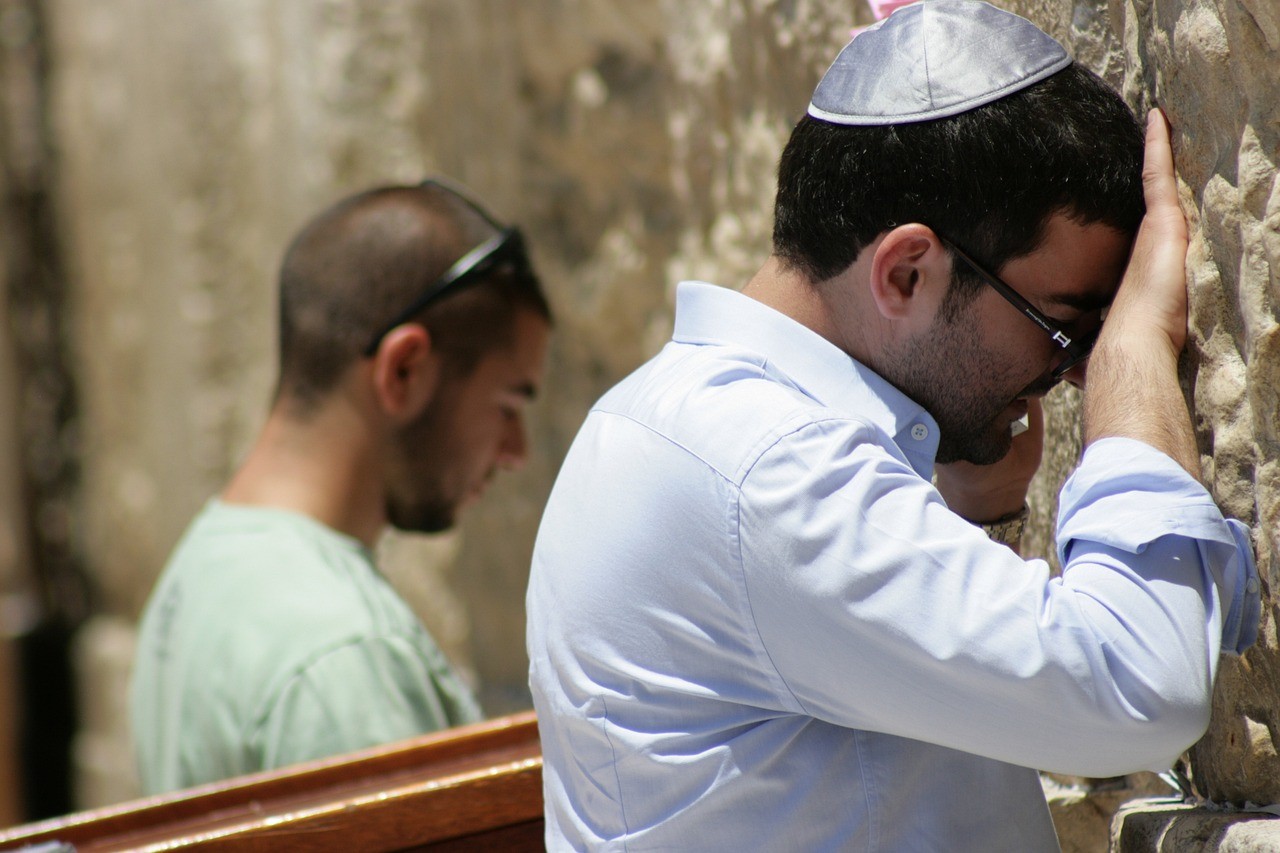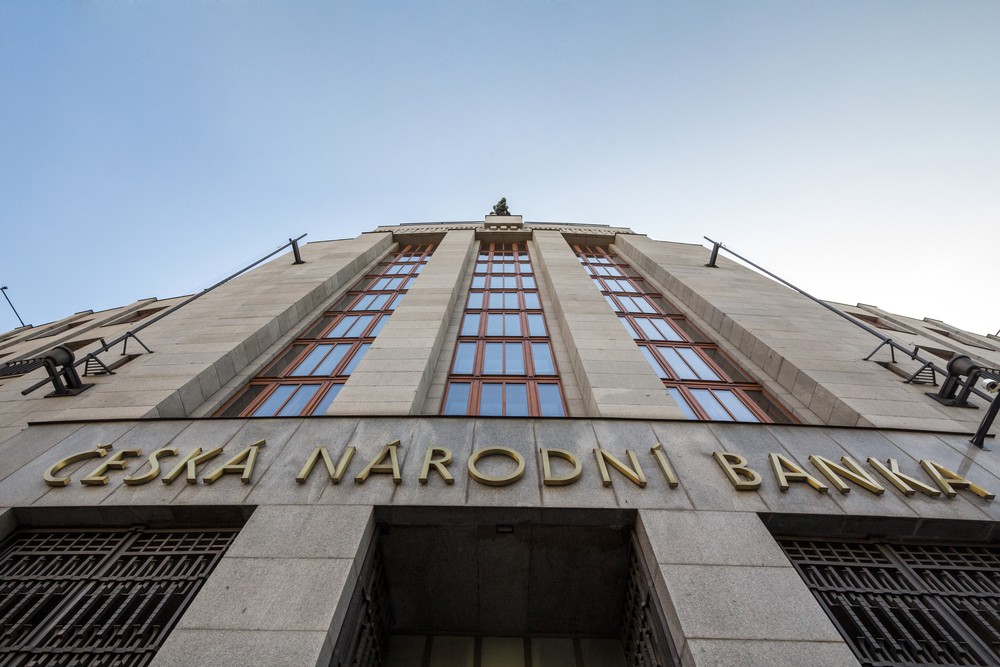On overcast days when the sky is a certain shade of Prague grey, the new library building of the National Technical University seems to vanish into the horizon. Its contours blend into the surroundings, and this six-storey structure, which is the size and shape of a small stadium, turns magically invisible, as though it had the cloaking powers of some galactic spaceship. Maybe that’s why Klub za Starou Prahu, the city’s oldest preservationist society, singled out the recently erected library last month as its favourite new building in a historical zone.
The Czech Technical University is a rarity among the city’s academic institutions in that it actually has something resembling a campus. Its more modern part was constructed in the late 1950s and early 1960s and comprises several blocks of boxy buildings with blue-tiled facades. Outdoor seating areas and plenty of greenery give the campus the feel of a lively residential neighbourhood.
The new library, slated to open officially at the beginning of September, stands on Flemingovo náměstí, a big open square in the Dejvice neighbourhood, and it overpowers its surroundings – when it’s not camouflaged in the dull grey light. But maybe that doesn’t matter. The project, touted as one of the country’s greenest buildings, is remarkable in its own right. The building will have significantly lower energy consumption than most structures of comparable size, its creators say, since its curved shape conserves climate. “It’s an interesting property because though it has a simple design, there’s nothing run-of-the-mill about it,” Petr Lašek, one of the architects who developed the project, told journalists when it was being built. “It’s neither a cube nor a sphere, but really something in between.”
This means the building has a small surface area despite its size, so it will retain heat more effectively during cold weather. Conversely, in the summers, less surface area will be exposed to sunlight, ensuring the interior keeps cool. Although the library features air conditioning, it also has opening windows – something rare in so many new buildings – so the inside can be ventilated the old-fashioned way on cool summer nights.
For even better insulation, the roof of the building will be lined with shrubs and grass. The architects say this garden will work like a storage device regulating the flow of rainwater. Meanwhile, the library’s concrete core will help to either store heat or preserve coolness, depending on the season.
As for the library’s inside, computer simulations show large halls with plenty of natural light, dominated by a centrally located atrium with a garden containing full-grown trees. Facilities will include a 24-hour study centre, a café, lecture halls, private rooms and 400 computer stations. The Prague Municipal Library also plans to open a branch in part of the building. Some 1.7 million books will fit into its underground storage facilities.
The library, to cost CZK 2.25 million, is significant for one last reason: It marks the start of the long-awaited transformation of Vítězné náměstí, one of the last undeveloped areas this close to Prague’s centre. Dubbed “kulaťák” by locals, this space, at the end of metro line A, has been earmarked for reconstruction for well over a decade. Property disputes have delayed the project repeatedly, but the developer expects that construction could start in about two years, so long as all necessary permits are granted in time.
Just a block of away from kulaťák, the new technical library is sure to be integral to the area’s revitalisation. The focal point of this development will surely be Dejvice Centre, built along the north-west of the circular Vítězné náměstí. The project will include office buildings and shops, as well as the campus of the Czech Technical University in Prague. Urban planners hope the project will help revive Dejvice and neighbouring Bubeneč, creating a new commercial centre and more lively public space.


