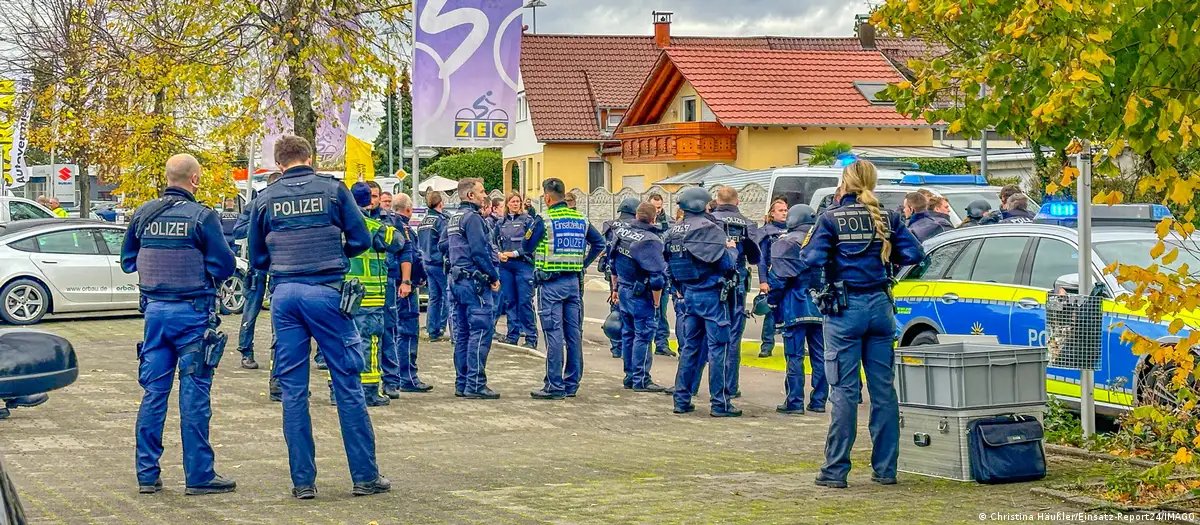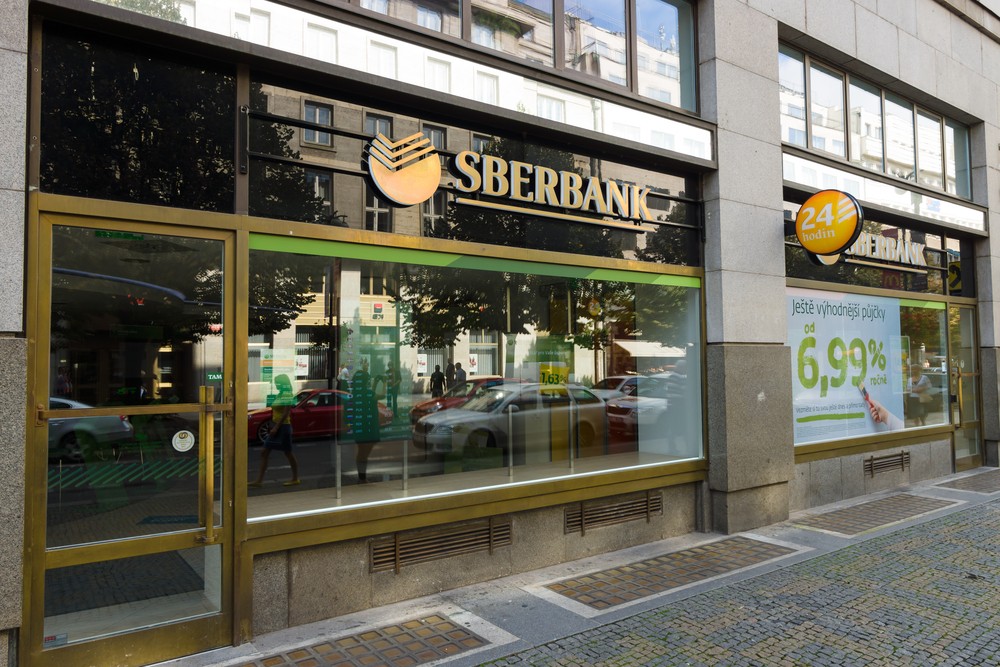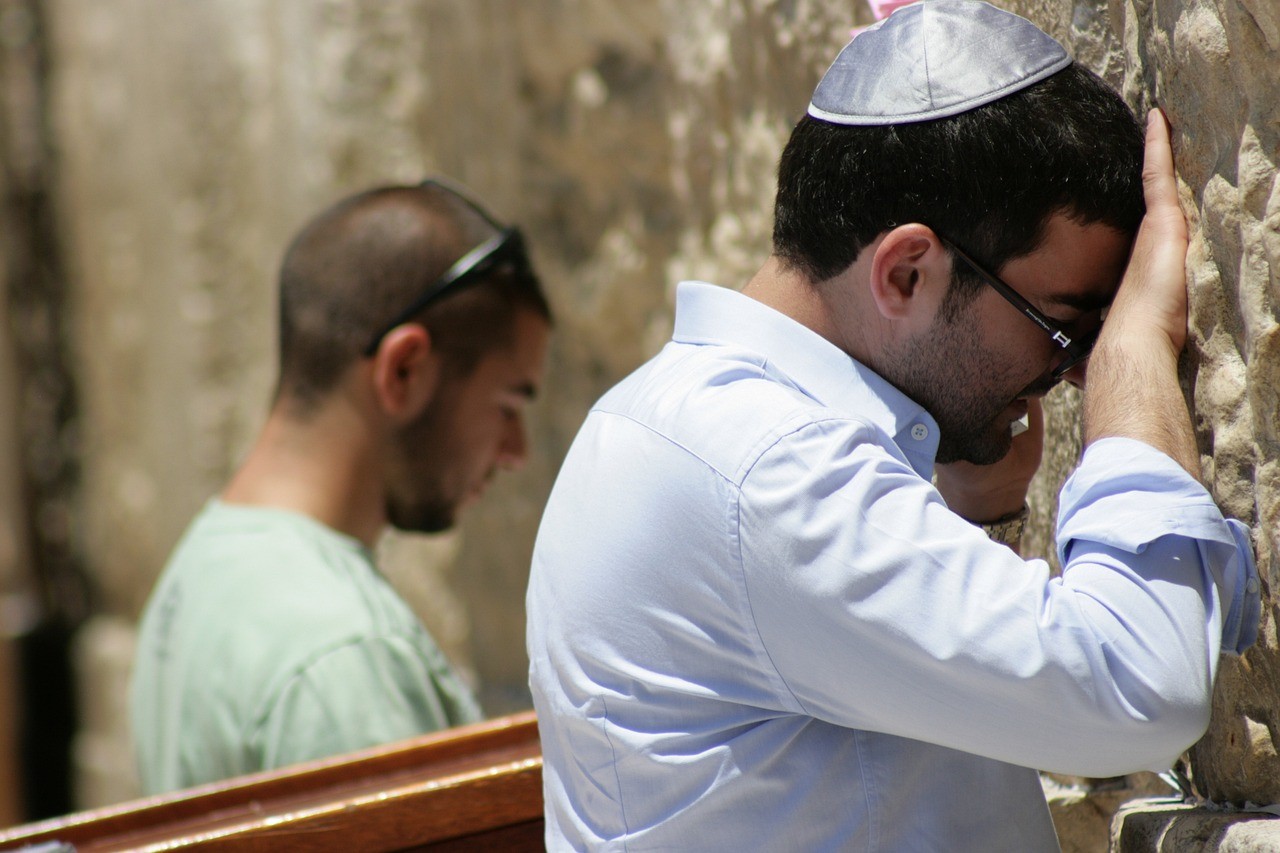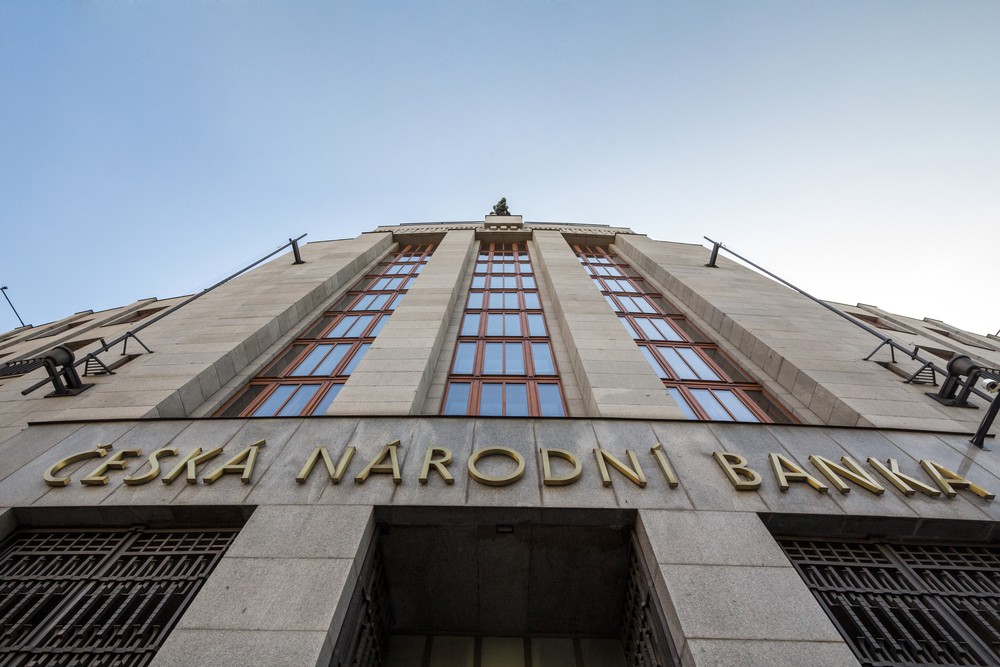The reconstruction of Brno’s functionalist Villa Tugendhat has been postponed for years thanks disputes over ownership, allegedly faulty tenders, which ended up being cancelled, and the city’s sluggishness to see that this badly-damaged Unesco-registered landmark needs immediate attention.
It finally looks as though things are looking up. Brno City Hall announced late last month it would call another tender to select a company to prepare the necessary documentation for the project and to carry out the reconstruction. Still, given the villa’s recent history, it is difficult to be optimistic at this point.
Designed by German-born American archicect Ludwig Mies van der Rohe in 1928, the villa sits on a slope in one of Brno’s quiet residential areas, looking, at first glance, severe but unassuming. It’s only once you walk around to the back, which faces away from the hill, that you can fully appreciate the beauty of the perfectly proportioned horizontal lines that slice through the slope, the thick slabs of concrete, travertine-tiled terrace and a moveable glass wall that provides a transition between the house and the garden below.
It’s here that you also begin to see the painfully obvious signs of neglect: deep cracks that are as wide as 10 centimetres in some places, crumbling stairs and broken glass.
From dance studio to kindergarten, to UNESCO landmark, the villa has fulfilled many functions since its expropriation from a Czech Jewish family in 1939. It is regarded as one of the most important functionalist buildings in the world.
Brno, which owns the building, has badly neglected the landmark, citing lack of finances (the cancelled tender placed the restoration cost at CZK 150 million). Brno officials say, moreover, they spend some CZK 2 million annually just to keep the building functional. disputes over the villa’s ownership and disagreements over reconstruction plans have also delayed repairs.
This is unfortunate since each year of delay means more damage to the villa. Part of the building is literally sliding down hill, millimetre by millimetre, widening the existing cracks in the façade and creating new ones.
It didn’t need to be this way, though. The heirs of the original owners formally approached Brno City Hall last winter, in the hopes of reclaiming ownership of the building and restoring it to its original state.
Members of the Tugendhat family, which today live in Austria, Germany and Switzerland, said their concern for the villa was the main reason why they wanted it back. They said they would keep the landmark open to the public and fund the reconstruction themselves.
Art historian Daniela Hammer-Tugendhat, the youngest of the heirs, and her husband Ivo Hammer, who specializes in historical building conservation, have worked for more than a decade on extensive studies of how to restore the villa.
But City Hall decided last year not to return the villa, citing missed restitution deadlines. The deadlines do not apply to claims for confiscated works of art. Those fall under law number 212/2000, passed eight years ago to mitigate property-related injustices caused by the Holocaust. But, in a remarkable feat of warped logic, City Hall officials argued that the villa, which is registered as a cultural landmark, is not a work of art.
Last week’s decision to finally launch the reconstruction is at the very least a move in the right direction, but it will take months more before repairs can start. The competition to select the firm that would execute the project was cancelled two years ago because it apparently wasn’t properly carried out. This means City Hall will need to call a new competition.
At least part of the reason why the villa is considered such a remarkable achievement and such pure expression of Miss’s aesthetic is that the owners, Fritz and Greta Tugendhat, gave the architect complete freedom when they commissioned him to design their family house in the late 1920s.
Money was not an issue – both husband and wife came from wealthy Brno families – and the couple wanted something thoroughly modern, willing to sacrifice, it seemed, even their own comfort.
Although building a 1,211 square-metre villa, with huge open spaces and big glass panels for a family of five couldn’t have been practical and must have cost a fortune to maintain, Mies felt the sloping property called for a building that made generous use of the available space.
He left the downstairs living area open, only partly sectioned off with wood paneled and stone partitions. Steel pillars pierce the space at regular intervals, revealing the building’s internal structure.
According to historians, Mies didn’t allow the owners to hang up any paintings (except for a portrait of Fritz Tugendhat’s father-in-law), so as not to destroy the harmony of the interiors. The view from the windows, he claimed, was the only art necessary.
Many of Mies’s contemporaries derided his project, saying the house was unlivable. They may have been right; a walk through the villa today reveals visually pleasing, airy spaces, that are pleasant enough to pass an afternoon in but too cold and severe to envision as comfortable living quarters. But, then again, the building’s poor condition certainly doesn’t help make the spaces feel livable. I can’t wait to walk through the villa once it’s been fully restored.













