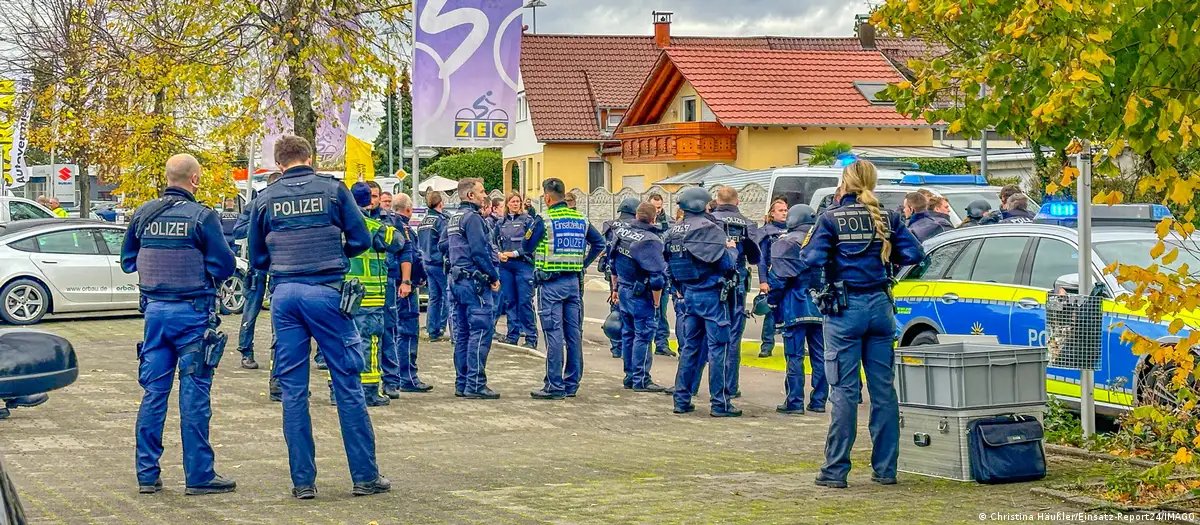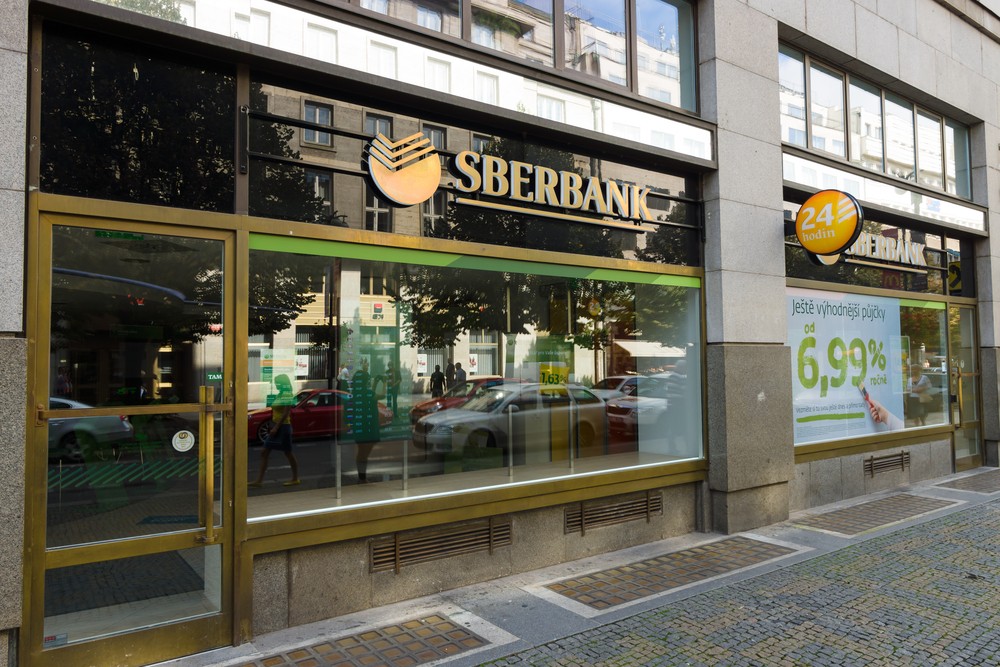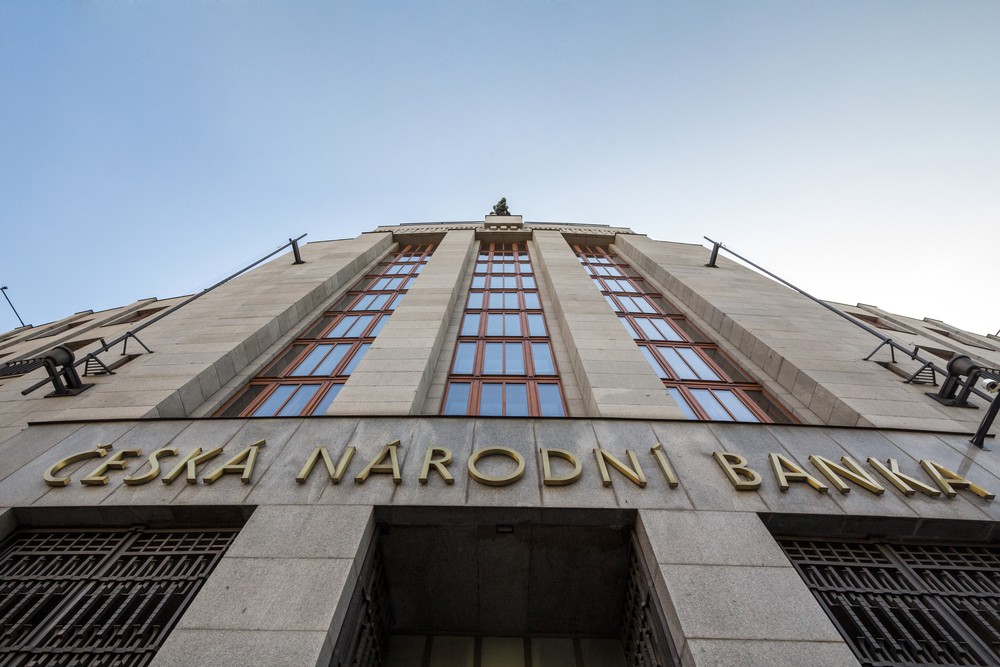First-time visitors to Prague often comment that the marvelously preserved period façades make the city seem unreal, rather like the stage set of a historic play.
This observation is spot on – at least when we consider some of the recent reconstruction efforts.
Within the last seven years, an increasing number of projects in historical parts of Prague involves completely gutting out a building’s interior and rebuilding it entirely, whilst maintaining the original façade intact.
Shackled by the demands of preservationists, bound by the conditions of investors, developers resort to compromises – from the outside the building must retain its original character and height, while the inside must suit the function of a modern office or shopping complex.
Is this a simply commercially viable way of preserving historical buildings or are we witnessing the creation of a sort of inverted Potemkin village?
In an interview a while back, architecture historian Zdeněk Lukeš warned that trying to preserve at all costs Prague’s original state would turn the city into an “open-air museum”, a sort of “El Dorado for tourists”. It seems that his fears may be justified. If buildings’ façades bear no relation to their function, it’s little wonder that parts of the city start resembling a stage set.
The Palladium shopping mall on náměstí Republiky is a good example of this jelly-donut approach. The interior of 19th century army barracks has been scooped out and replaced with escalators, five floors of shopping galleries and three levels of parking spaces. The historical façade, now painted a pink, has stayed intact, pretending as though nothing has happened. But is it still the same building?
One doesn’t need to look far to find other examples. Take Stará Celnice on V Celnici Street, just off náměstí Republiky. Reconstructed in 2001, based on a design by Atelier 8000, it now houses Billa supermarket and a handful of shops and modern offices.
The original outside walls were preserved, but the internal structure has been changed completely. The interior exceeds the height of the original building by two floors. From far away, it looks as though a glass and steel office building were growing from within the original one. A successful use of space that doesn’t mar the historical façade or a kitsch mixture of clashing styles? You decide.
Just a 15-minute walk from Stará Celnice stands Corso Karlín on Křižíkova Street in Karlín, Prague 8, which won the “Best of Realty 2001” award as part of the project “New Karlín Development”. It is yet another example of a gutted historical building.
In this case a 140-year-old factory hall of ČKD engineering works was converted into an office complex, based on a design by Spanish architect Ricardo Bofill.
In an article for Klub za Starou Prahu, a historical preservationist society, Kristýna Kolajová called Corso Karlín one of the few recent successful adaptations of historical buildings in Karlín.
Critical praise notwithstanding, does the reconstructed building really work as a whole? Rather than incorporating the historical elements and making them part of the whole package, Corso Karlín seems to be wearing its original façade like a mask. As with Stará Celnice and the Palladium, the exterior is completely divorced from what is going on inside.
If you walk further north up Křížíkova until you hit Špaldova Street, you will come across a building site in and around a long 19th century hall. Formerly an oil refinery, it’s the latest example of a gutted historical structure.
Cornlofts promises to be Prague’s first loft-living complex (if you overlook the much smaller Nuselský mlýn). The reconstruction plan was designed by Austrian architectural firm Baumschlager & Eberle.
Construction workers dismantled and took off the roof. Inside, most of the floors and wall divisions were demolished.
If a building’s interior is structurally damaged beyond repair, the logical thing to do would be to tear down the structure entirely. Does merely keeping the façade intact constitute historical preservation?
As part of the reconstruction project, architects Martin Šenberger and Tomáš Šenberger carried out an in-depth study of the former refinery’s history and current condition. Their conclusion was that despite the building’s multifarious roles –it was used as a refinery for only some nine years after construction – the refinery was in good shape and that its interiors could be modified to suit their new loft function without any drastic changes. It seems that the investor wasn’t convinced.
Prague has a long history layering of different architectural styles, often within the same building. According to Lukeš, the architectural historian, this is mainly because the city was never as rich as European metropolises like Paris or Rome. Buildings were rarely torn down to make room for new structures. Instead, standing buildings were incorporated into new ones, which saved construction costs. The result was often a curious mish-mash of styles.
Just take a look at some of the buildings that line Old Town Square: gothic arcades and cellars with baroque façades and interiors that are often a jumble period details, with the space adjusted to suit the building’s function.
Or consider the Prague Castle. Some of its oldest components date back to the 9th century, but multiple reconstructions and additions have altered its appearance for centuries. From gothic, to renaissance to baroque, to neo-classical, the castle complex today contains just about every architectural style imaginable.
History is a hard habit to kick.
Still, the practice of gutting out buildings doesn’t quite fit into this tradition of layering. For one, it doesn’t save money. And I’m sure most developers would readily admit it’s anything but practical. It does, however, help perpetuate the illusion of an unchanging, historical Prague. So long as you don’t look behind the set pieces.
This article was originally published 27 November 2007.













